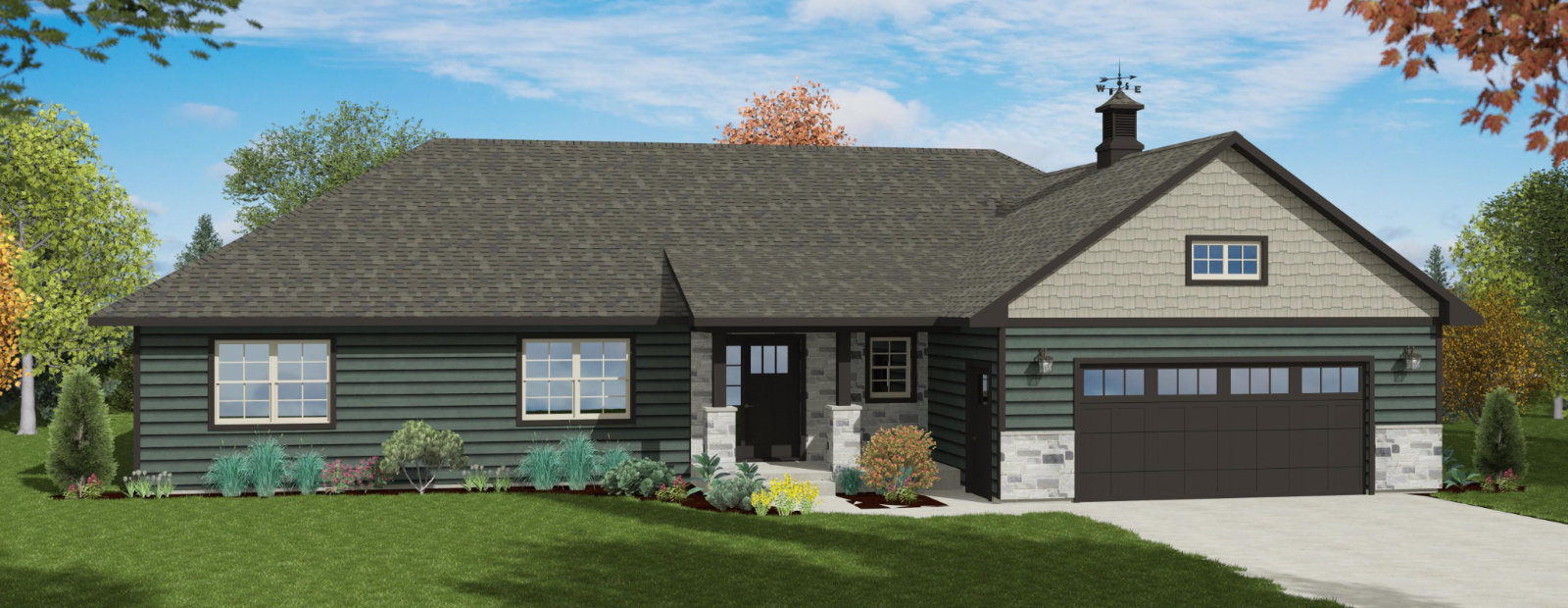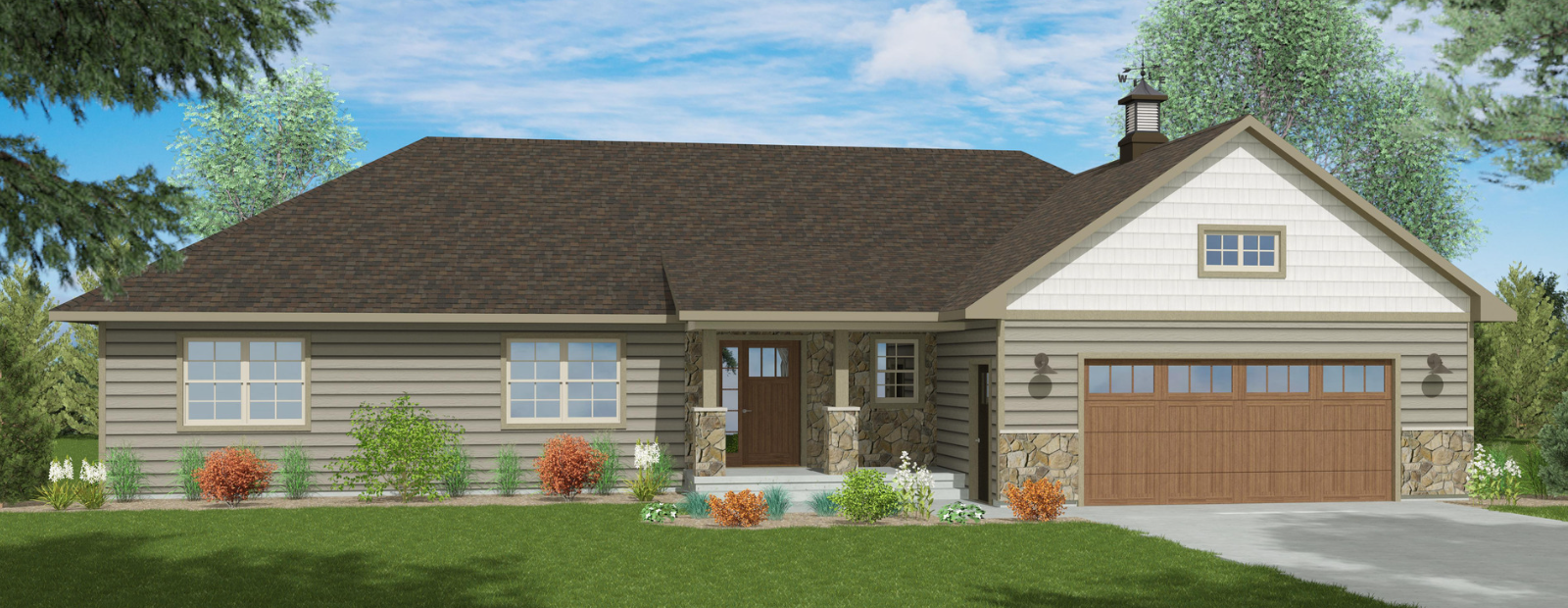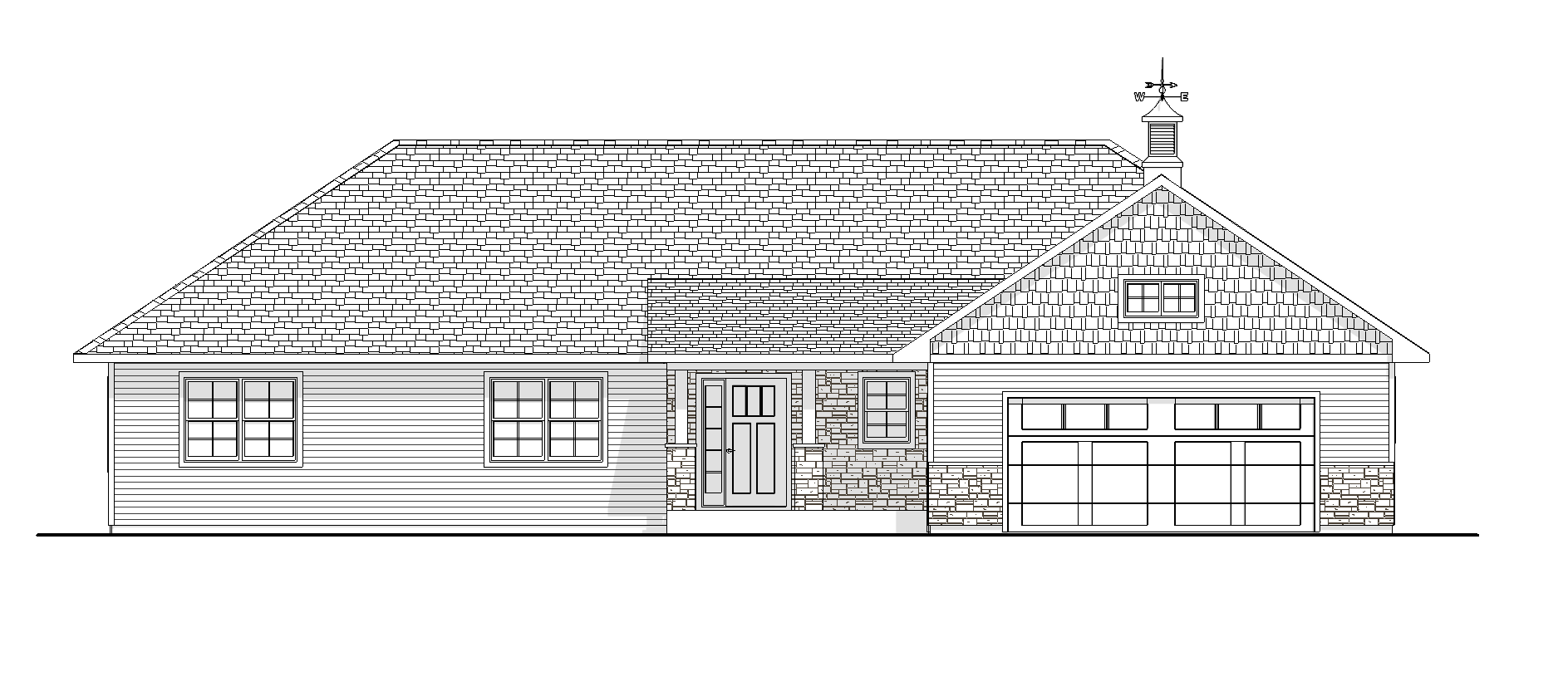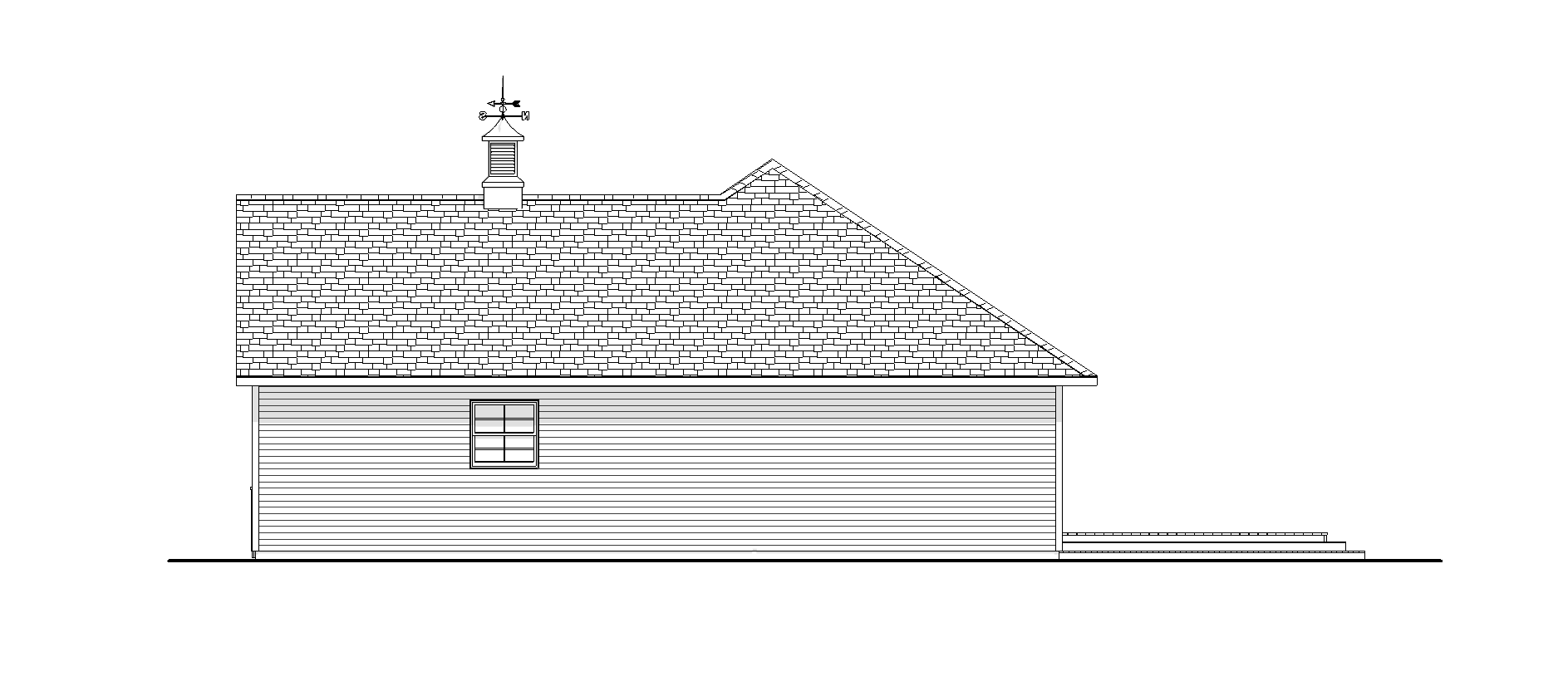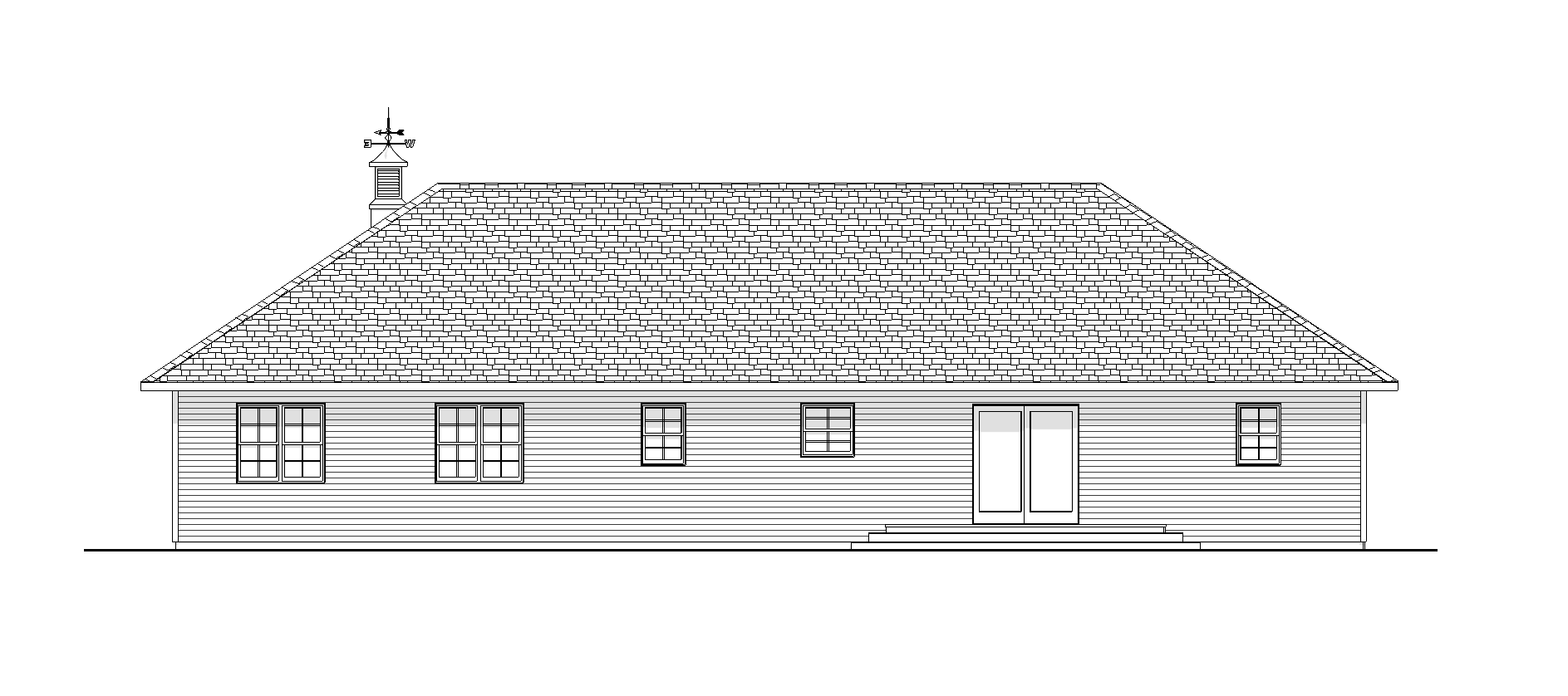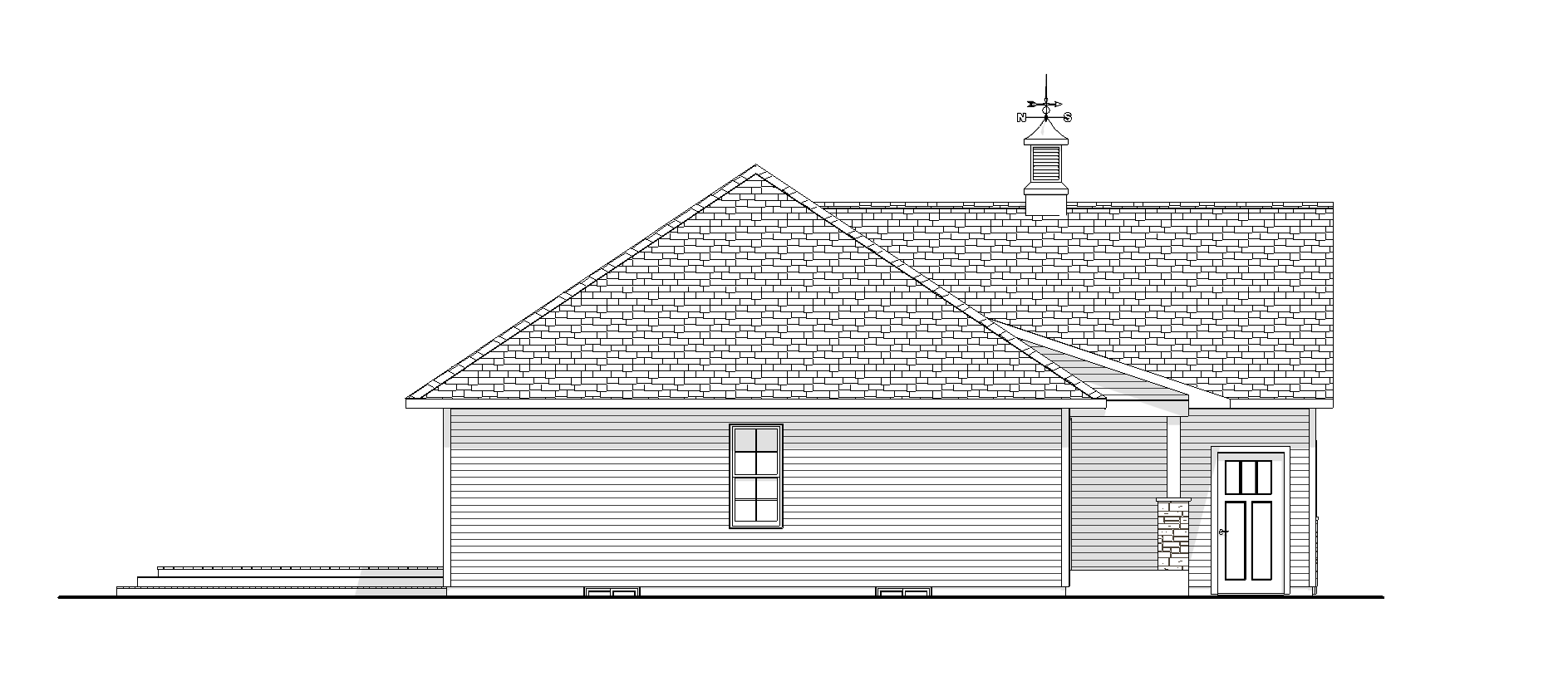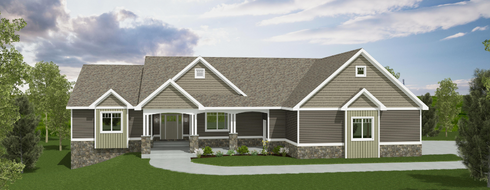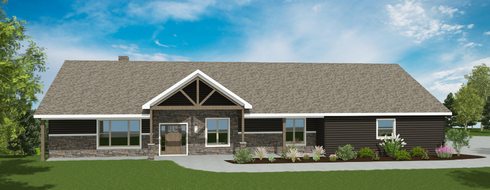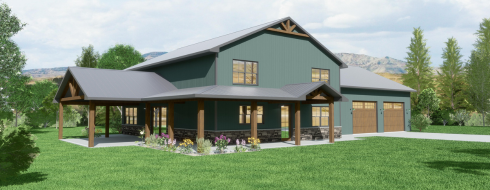Havergate
Width: 42
Length: 68
Stories: 1
Bedrooms: 3
Bathrooms: 2.0
Cars: 2
1st Floor Sq Ft: 1693
Garage Sq Ft: 879
Total Sq Ft: 1693
House Style: Craftsman
House Type: Ranch
Description:
Price: $1,400.00
LOG IN TO PURCHASE
First Floor Floor Plan
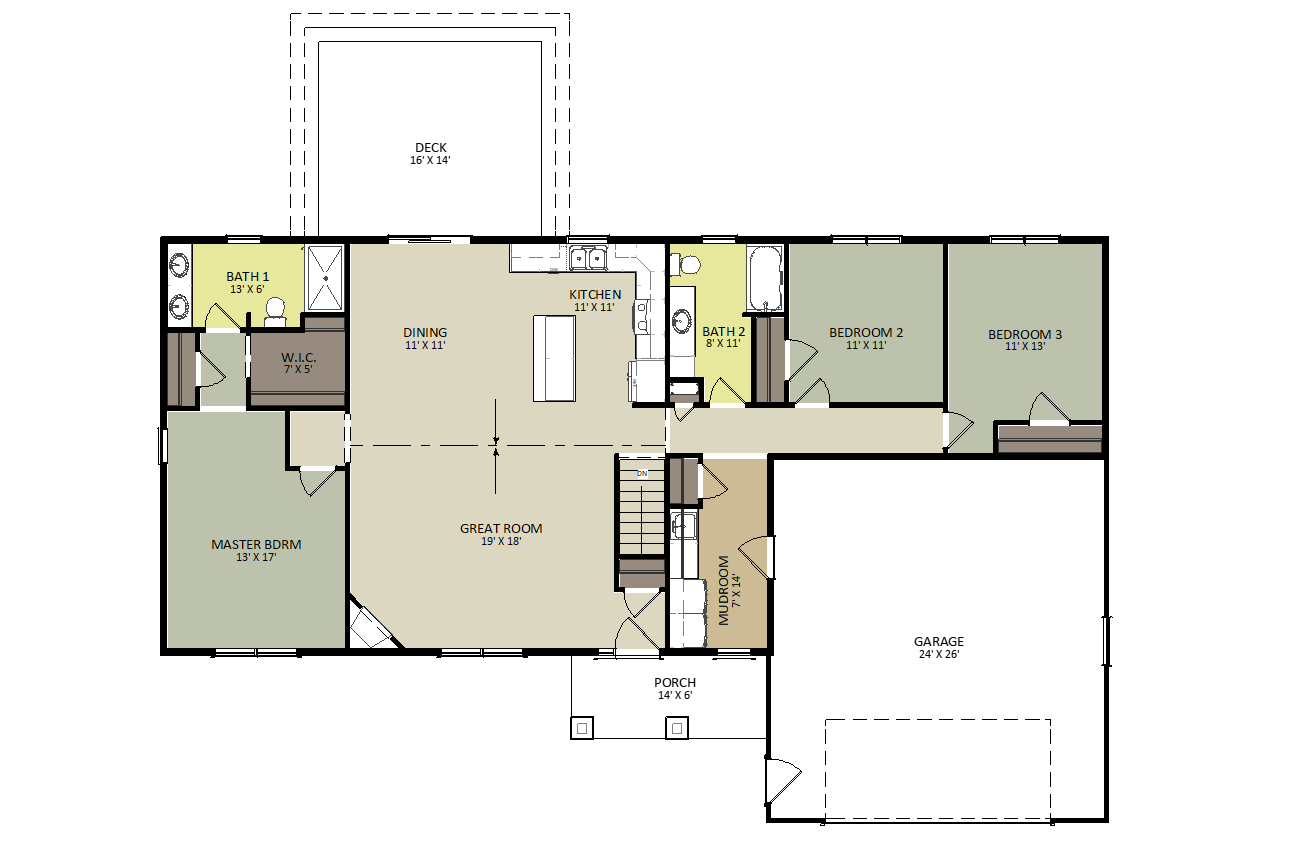
Lower Level Floor Plan
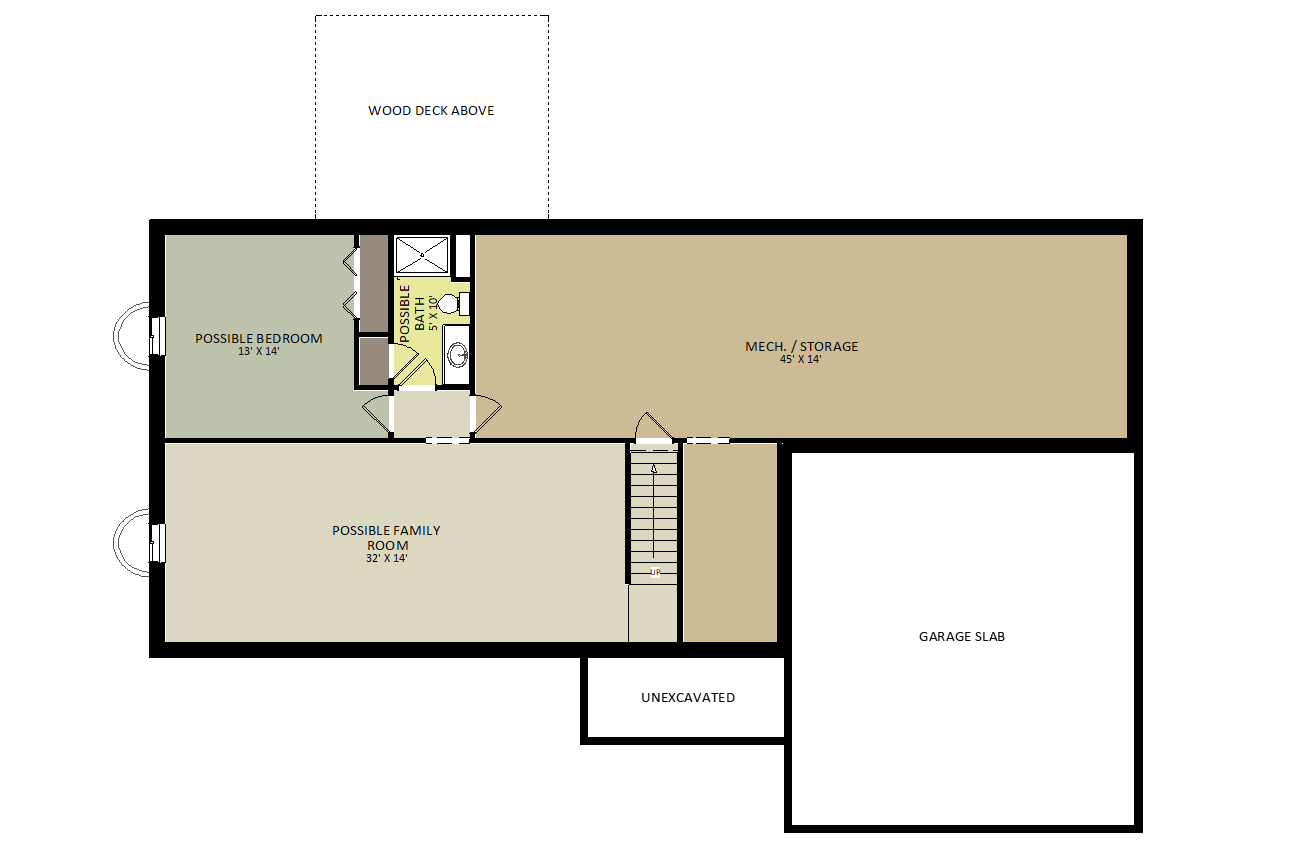
All house plans and images on Midwest House Plans websites are protected under the Federal and International Copyright Law. Reproductions of illustrations or drawings by any means is strictly prohibited. No part of this electronic publication may be produced, stored or transmitted in any form by any means without prior written permission of Midwest House Plans.
Still have questions or need help?
Contact UsSimilar House Plans:
See All PlansYou have to agree to the Terms and Conditions before making a purchase.

